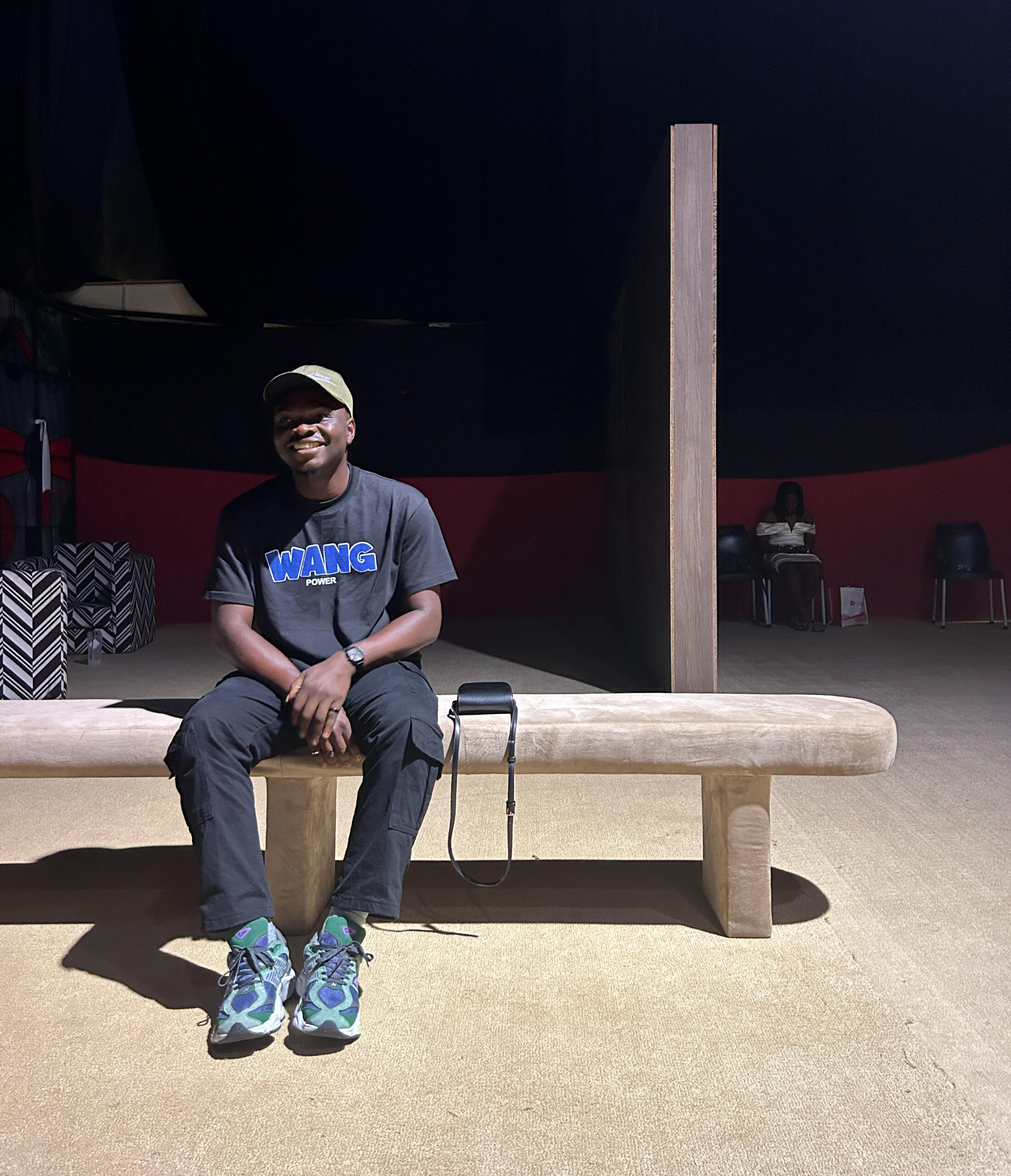Hi, welcome to my Porfolio!
Graduate Architect & Architectural Visualiser
Mircosoft Head Office
Proposed flagship office located in Nigeria centered around a ‘New World of Work’ concept from Microsoft for their buildings.
Scrap Art Museum
A contemporary art museum featuring scrap works & other museum exhibits to be located in the city of Ile Ife, Osun State.
Temidire Community School
Temidire Community Secondary School fosters the enrollment of students of the community as it's a community for low and middle-income earners.
Outside
The Box
Recreating Humble buildings designs for Civil Servants' housing projects
Project AD
Exterior Visualization of a residential development
Chika's Interior
Interior Visualization of residential spaces
Smalliez Diner
Commercial interior visualization of a restuarant
GTB Bank
"Expressive" Bank Design
Kitchen 360
360 image of a Kitchen
Meet Oluwafemi
I'm a driven architect and visualisation enthusiast who uses design, modeling, and computer-generated imagery to bring ideas to life.I believe in working closely with the consumer and their brief to birth their expectations while assisting them with my expertise and tools.In my opinion, design is a lifestyle we ought to live it!

Microsoft Head Office, Ikoyi, Lagos - MSc Thesis
Nigeria is a place with a booming IT sector that is seeing an increase in businesses and
interest in innovation. the tech industry suffers from a shortage of infrastructures for its ecosystem
Microsoft with an existing establishment in Nigeria requires a place for their services and a collaborative work area for their brand.
The design contributes to the solution of this problem as it centers on the ‘New World of Work’ vision outlined by Microsoft for their workspaces.In this design, the idea is interpreted in the spaces and overall aesthetics inspired by Microsoft’s logo showcased in every view by a unified glass facade system with highlights of the brand’s color.
A contemporary art museum featuring scrap works & other museum exhibits to be located in the city of Ile Ife, Osun State.The project aims at encouraging the idea of the 4Rs, where collection & conversion of recycled waste materials into artworks would be promoted.As an ongoing project, the design approach was to introduce balance in the design by continuing with the flow of existing ideas & introducing a few things to the new design in terms of the elements, planning of spaces & the construction materialsIts features include a massive scrap female head sculpture, a Yoruba local basket inspired facade profile, custom patterned screens & railings based on traditional motifs, finishes exerting visual drama.I'm grateful for the opportunity to have worked on this.
The other part of my Masters in Science second semester Studio class was centered on recreating Humble buildings designs for Civil Servants' housing projects (Outside the box), which was based on Late Arc; Fola Alade NIPSS Housing Scheme designsThe project was a grouped one, and we were awarded as we had the preferred output.
It features the use of innovative materials, techniques and traditional motifs.I am super grateful for my group's teamwork & tenacity
The main idea is to design an expressive bank for the GTB (Guaranty Trust Bank) located in the city of Modakeke, Ile Ife, Osun State. Considering the location and architecture style in such a community, I worked with the use of forms, geometries, and textures to create an expressive bank that is responsive as regards its location context, functionality, and aesthetics.
This was a commissioned project to provide interior renders for a restaurant. it features a restaurant, lounge, bar, and a pastry shop. the project explored the use of simple and modern design styles, elements, colors, and textures.
Temidire Community Secondary School fosters the enrollment of students of the community as it's a community for low and middle-income earners. This design focuses on the Yoruba belief that it takes a community effort to raise a single child; "enikan lon bimo, igba eeyan lon woo". Hence the theme "it takes a village to raise a child".This was achieved by designing spaces that allow for flexible and communal involvement in the education activities of the students. The design also emphasizes on the use sustainable architecture principles as regards the use of locally sourced materials and design techniques. Rammed earth, bamboo, timber and PET plastics were the main materials used to in this design as they available locally and has less negative impact to the environment.The school's landscape design took advantage of the sloppy terrain to accommodate informal seating and play areas for the students and teachers. The buildings were zoned based on their functions (classrooms, laboratories, administrative blocks and an assembly which also duplicates as a play area) and were designed to orientate towards the North and South cardinal points to allow for minimal solar radiation into the building's interior spaces to promote a conducive learning environment for the students and teachers. The interior spaces feature the use of double loaded corridors making use of louvres windows and doors to allow maximal flow of the air and natural daylighting into the spaces. Provisions of seating component along the interior walkway of the building was factored into the design to allow for more informal seating spaces outside the classrooms.The idea behind the stepped assembly was creating an open outdoor hall that will serve the schools and the community for its communal activities. It has also made use the sloppy terrain to create the stepped seats which would be covered with PET plastic roof supported by bamboo frameworks.

















































